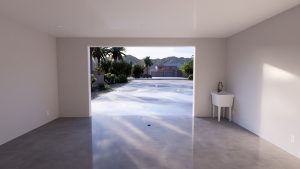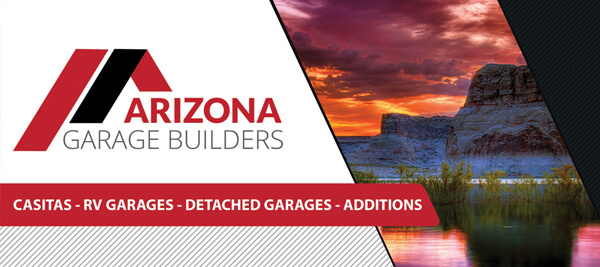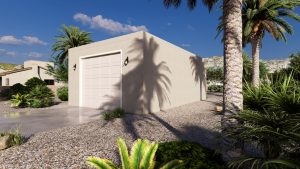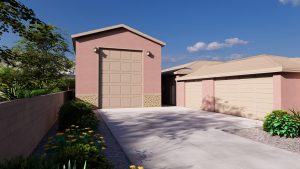
Building a detached garage is a significant investment that can enhance the functionality and value of your property. Whether you’re looking to create extra storage space, house your vehicles, or even add a workshop or living quarters, a detached garage offers numerous possibilities. At Arizona Garage Builders, we understand the importance of careful planning and consideration when embarking on such a project. Here’s a guide to the key factors you should consider when building a detached garage.
1. Purpose and Design
Before you begin construction, it’s essential to determine the primary purpose of your detached garage. Knowing what you want out of your garage will guide the design and functionality.
• Vehicle Storage: If your main goal is to store vehicles, consider the number of cars you plan to keep and whether you need additional space for larger vehicles like trucks or RVs. This will influence the size and layout of your garage.
• Workshops and Storage: If you plan to use your garage for a workshop, consider the need for workbenches, tool storage, and ventilation. For extra storage, think about adding shelves, cabinets, or even a loft to maximize space.
• Living Quarters: If you’re considering adding a living space above or beside the garage, you’ll need to plan for plumbing, heating, and possibly a separate entrance. This will add to the complexity and cost of the project but can also significantly increase your property’s value.
2. Zoning Laws and Permits
Before breaking ground, it’s crucial to check local zoning laws and obtain the necessary permits. Zoning regulations can impact the size, height, and location of your garage.
• Setbacks and Lot Coverage: Zoning laws often dictate how far your garage must be from property lines and other structures. They may also limit the total lot coverage, affecting the size of your garage.
• HOA Restrictions: If you live in a community governed by a homeowners’ association (HOA), there may be additional rules regarding the appearance and location of your detached garage. Ensure your plans align with HOA guidelines to avoid potential issues.
• Permit Process: Obtaining permits can be a complex process, involving multiple inspections and approvals. At Arizona Garage Builders, we handle the permitting process for you, ensuring compliance with all local regulations.
3. Foundation and Site Preparation
A strong foundation is essential for the longevity and stability of your detached garage. Site preparation is also key to ensuring a smooth construction process.
• Foundation Type: The most common foundation for detached garages is a concrete slab, which provides a durable and level base. Depending on your needs and budget, you might also consider a raised foundation or a crawl space.
• Site Grading: Proper site grading is important to prevent water pooling around your garage, which can lead to structural damage. The site should be leveled and sloped away from the foundation to ensure proper drainage.
• Utilities: If your garage will include electrical outlets, lighting, plumbing, or HVAC systems, you’ll need to plan for utility connections. This may involve running electrical lines, water pipes, or gas lines to the garage site.
4. Material Selection
Choosing the right materials is crucial for the durability, appearance, and energy efficiency of your detached garage. Consider both the exterior and interior materials based on your climate and intended use.
• Exterior Siding: Common options include wood, vinyl, and metal siding. Each has its advantages; for instance, vinyl is low-maintenance, while wood offers a traditional aesthetic. Metal siding, such as steel, provides excellent durability and can be a great match for modern designs.
• Roofing Materials: The roofing material should complement your home and withstand local weather conditions. Asphalt shingles are popular for their affordability, while metal roofing offers longevity and low maintenance.
• Insulation: Insulating your garage is essential for energy efficiency, especially if you plan to use it as a workspace or living area. Spray foam insulation is highly effective, but rigid foam boards or fiberglass batts are also good options depending on your budget.
5. Accessibility and Driveway Design
The driveway leading to your detached garage plays a significant role in accessibility and functionality. Proper planning will ensure ease of use and longevity.
• Driveway Material: Popular choices include concrete, asphalt, and gravel. Concrete offers durability and a clean appearance, while gravel is more affordable but requires regular maintenance. Asphalt provides a middle ground with good durability and a smooth finish.
• Driveway Design: Consider the layout of the driveway in relation to the garage entrance. A straight driveway is easier to navigate, but a curved design can add visual interest. Make sure the driveway is wide enough for vehicles to maneuver comfortably.
6. Lighting and Security
A well-lit and secure detached garage is essential for safety and convenience, especially if you plan to use it at night or store valuable items inside.
• Exterior Lighting: Install motion-sensor lights around the garage to deter intruders and provide visibility when approaching the garage after dark. Solar-powered lights are an energy-efficient option.
• Interior Lighting: Ensure the interior is well-lit with energy-efficient LED fixtures. If your garage will be used as a workshop, consider task lighting over work areas for better visibility.
• Security Features: Consider installing a security system with cameras, alarms, and smart locks to protect your garage. At Arizona Garage Builders, we can integrate these features into your design to ensure your garage is both secure and user-friendly.
7. Future Expansion
As you plan your detached garage, think about potential future needs. Building with expansion in mind can save you time and money down the road.
• Extra Space: Even if you don’t need additional space right now, consider adding a larger foundation or planning for future expansion. This is especially important if you anticipate adding a workshop, living quarters, or extra storage later on.
• Flexibility: Design your garage in a way that allows for flexibility in use. For example, a loft area can be used for storage now and converted into a living space later. Modular design elements can also make future modifications easier.
Final Thoughts
Building a detached garage is a major project that requires careful planning and consideration. By focusing on your specific needs, complying with local regulations, choosing the right materials, and planning for future use, you can create a garage that enhances your property and meets your long-term goals.
At Arizona Garage Builders, we specialize in designing and constructing custom garages tailored to your unique requirements. Whether you’re building a simple two-car garage, a detached garage with living quarters, or an RV garage, our team is here to guide you through every step of the process. Contact us today to start planning your detached garage!


Get A Quote For Your New Garage
We prepare your estimate for your new construction project with absolutely no obligation or cost. We prepare all of the calculations and 3d renderings for your project so you know what Arizona Garage Builders can do for you. We will prepare your proposal online so you can see it from any device..



