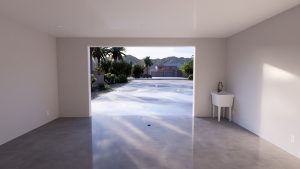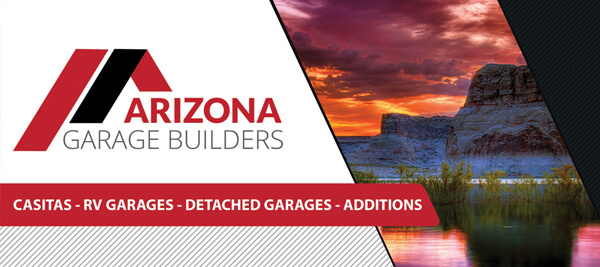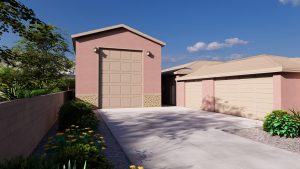
What Are the Zoning Laws and Regulations for Building a Garage in Arizona?
- By Jeff Felt
- August 30, 2024

Building a garage in Arizona can significantly enhance your property, whether for additional storage, a workspace, or protecting your vehicles from the harsh desert sun. However, before you break ground, it’s essential to understand the zoning laws and regulations that govern garage construction in Arizona. Navigating these rules can be complex, but with the right guidance, you can ensure your project complies with local codes and avoids costly delays. Here’s what you need to know.
1. Understanding Zoning Laws
Zoning laws are local regulations that dictate how land can be used in different areas. In Arizona, these laws vary depending on the city, town, or county where your property is located. Zoning laws determine:
• The size and height of your garage: Zoning ordinances typically specify maximum building heights and the allowable square footage for garages based on your property’s zoning classification (residential, commercial, etc.).
• Setbacks from property lines: Setbacks refer to the minimum distance your garage must be from the property lines, streets, or neighboring structures. These distances ensure that buildings are safely spaced and do not infringe on neighbors’ properties.
• Usage restrictions: Zoning laws might restrict what you can use your garage for. For example, a garage in a residential zone may not be used for commercial purposes without proper permits.
2. Permitting Process
Before starting construction, you must obtain the necessary permits from your local building department. The permitting process ensures your garage will be built to code, safely, and according to local regulations.
• Building Permit: A building permit is required for any new construction, including garages. You’ll need to submit detailed plans of your proposed garage, including dimensions, materials, and the location on your property.
• Electrical, Plumbing, and Mechanical Permits: If your garage will include electrical wiring, plumbing, or HVAC systems, separate permits may be required for each of these aspects. Ensure all installations comply with local safety standards.
• HOA Approval: If you live in a community governed by a Homeowners Association (HOA), you may need approval before construction begins. HOA regulations often include specific design guidelines that your garage must meet to maintain the community’s aesthetic.
3. Common Zoning Restrictions
In Arizona, there are several common zoning restrictions that homeowners should be aware of when planning to build a garage:
• Accessory Structures: Garages are often considered accessory structures, meaning they are secondary to the main dwelling. This classification can affect the maximum allowable size and height of your garage.
• Detached vs. Attached Garages: The zoning regulations may differ depending on whether your garage is attached to your home or a detached structure. Detached garages often have stricter setback requirements and might face additional scrutiny if they are large or intended for non-residential use.
• Maximum Lot Coverage: Zoning laws often limit the percentage of your lot that can be covered by structures. Your garage, along with your home and any other buildings, must not exceed this limit.
• Historic Preservation Districts: If your property is in a historic district, there may be additional regulations to preserve the area’s historical character. These rules might restrict the design, materials, or even the placement of your garage.
4. Navigating Local Regulations
Local regulations can vary significantly across Arizona, so it’s crucial to consult with your city or county’s planning and zoning department early in the planning process. Here are a few examples of how regulations can differ:
• Phoenix: In Phoenix, detached garages in residential zones typically need to be at least 3 feet from the side and rear property lines, but this can vary based on the height of the garage. Also, the maximum lot coverage for accessory structures is usually around 30%.
• Tucson: In Tucson, detached garages must maintain a minimum setback of 6 feet from the main residence and 6 feet from the rear property line. There are also height restrictions, generally limiting accessory structures to no more than 12 feet.
• Scottsdale: Scottsdale’s zoning regulations may include design guidelines, particularly in upscale or historic neighborhoods. You might also need to consider the city’s green building standards, which encourage energy efficiency and sustainable materials.
5. Working with Professionals
Given the complexity of zoning laws and the importance of compliance, it’s advisable to work with professionals who are familiar with local regulations. Hiring experienced garage builders, like Arizona Garage Builders, can help ensure your project goes smoothly.
• Site Analysis: A professional builder will conduct a thorough site analysis to determine the best placement for your garage while complying with all zoning regulations.
• Plan Submission: Builders can help prepare and submit the necessary plans and documents to the local building department, streamlining the permit approval process.
• Navigating Red Tape: Experienced contractors are familiar with local building codes and can navigate the permitting process more efficiently, reducing the likelihood of delays.
Final Thoughts
Understanding the zoning laws and regulations in Arizona is crucial when planning to build a garage. These rules are in place to ensure that structures are safe, appropriately located, and compatible with the surrounding community. By working with knowledgeable professionals and staying informed about local requirements, you can confidently move forward with your garage construction project.
At Arizona Garage Builders, we’re committed to helping you navigate these complexities and bring your vision to life. If you have any questions or need assistance with your garage project, don’t hesitate to reach out. We’re here to make the process as smooth and stress-free as possible.


Get A Quote For Your New Garage
We prepare your estimate for your new construction project with absolutely no obligation or cost. We prepare all of the calculations and 3d renderings for your project so you know what Arizona Garage Builders can do for you. We will prepare your proposal online so you can see it from any device..


