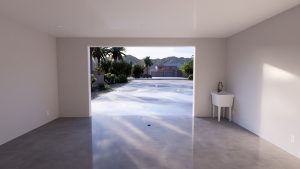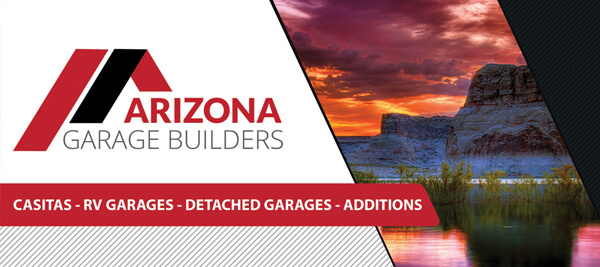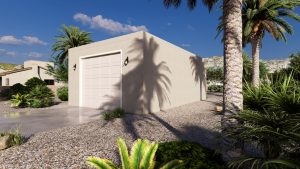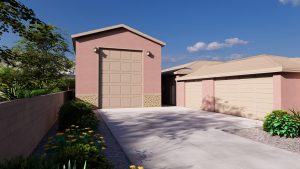
Building a custom garage is an exciting project that adds both functionality and value to your home. Whether you’re looking to create a simple 2 car garage or a more elaborate custom space with storage and workshop areas, understanding the steps involved in the construction process is crucial. At Arizona Garage Builders, we’ve streamlined the process to ensure that your project runs smoothly from start to finish. Here’s a breakdown of the key steps involved in building a custom garage.
1. Initial Consultation and Design Planning
The first step in building a custom garage is to meet with our team to discuss your vision, needs, and budget. During this consultation, we’ll cover important topics such as:
• Purpose and Functionality: What will the garage be primarily used for? Parking, storage, a workshop, or perhaps an RV garage? Defining the purpose will guide the design process.
• Size and Layout: We’ll determine the size of the garage, whether it’s a 2 car garage, a detached garage, or something more custom. We’ll also discuss the layout, including door placement, windows, and any additional features like a loft or bathroom.
• Aesthetic Preferences: We’ll consider your home’s existing architecture and how to make the garage complement it. This includes choosing materials, colors, and finishes that match or enhance your property’s appearance.
2. Site Assessment and Zoning Check
Before construction begins, we conduct a thorough site assessment to evaluate the land where the garage will be built. This includes:
• Zoning Laws and Permits: We’ll check local zoning laws to ensure your property is eligible for a garage build. This step also involves acquiring the necessary building permits, which our team will handle on your behalf.
• Site Preparation: The land will be assessed for grading and drainage needs. This ensures that water will flow away from the garage, preventing future issues with flooding or moisture.
3. Finalizing the Design
Once the initial plans are drawn up, we work with you to finalize every detail of the design. At Arizona Garage Builders, we believe in getting the design right before breaking ground.
• Blueprint Approval: We’ll present you with detailed blueprints that outline every aspect of the garage, from the foundation to the roof. This is your opportunity to make any adjustments or request specific features.
• Material Selection: We’ll help you choose the best materials for your custom garage, considering factors like durability, cost, and aesthetics. This might include selecting the type of roofing, siding, doors, and windows.
• Budget Finalization: With the design finalized, we provide a detailed budget that outlines all costs associated with the project. This transparency ensures that there are no surprises down the line.
4. Foundation and Framing
With the design approved and permits in place, construction can begin. The first physical step is laying the foundation, followed by framing the structure.
• Foundation Construction: The foundation is critical for the stability of your garage. Typically, this involves pouring a concrete slab that will serve as the base for the structure. In some cases, reinforced concrete or additional footings may be necessary for added strength.
• Framing the Structure: Once the foundation is set, the framing process begins. This involves constructing the skeleton of the garage, including walls, roof trusses, and openings for doors and windows. Framing is a crucial step as it determines the shape and size of the final structure.
5. Roofing, Siding, and Exterior Finishes
After the frame is up, the next steps involve adding the exterior elements that will protect your garage from the elements and give it its final appearance.
• Roof Installation: The type of roofing material you choose—whether it’s asphalt shingles, metal roofing, or another option—will be installed at this stage. The roof is crucial for protecting your garage from weather conditions and ensuring its longevity.
• Siding and Exterior Walls: The siding is installed to protect the garage from moisture and temperature fluctuations. This can be anything from vinyl or wood siding to more durable options like brick or stone.
• Door and Window Installation: Custom garage doors and windows are installed to match your design preferences. This step also includes adding insulation, weatherstripping, and any necessary hardware.
6. Interior Finishes and Custom Features
With the exterior complete, attention turns to the interior of the garage, where you can add custom features and finishes.
• Electrical and Plumbing Installation: If your garage design includes electrical outlets, lighting, or plumbing (for a bathroom or utility sink), this work is done before the walls are finished. This stage may also include installing heating and cooling systems if your garage will be a climate-controlled space.
• Insulation and Drywall: Proper insulation is key to making your garage energy-efficient and comfortable. After insulation is installed, drywall is put up to finish the interior walls.
• Custom Features: This is where your vision comes to life. Whether it’s custom cabinetry, a workshop area, or specialized storage solutions, we’ll ensure that the garage meets your exact needs.
7. Final Inspection and Walk through
Once construction is complete, we conduct a final inspection to ensure that everything meets our high standards of quality and safety.
• Quality Check: Our team will thoroughly inspect the garage, checking for any issues or finishing touches that need attention. This ensures that the structure is sound and that all systems (electrical, plumbing, etc.) are functioning correctly.
• Client Walkthrough: We’ll walk you through your new custom garage, explaining the features and ensuring that you’re satisfied with the final product. This is your opportunity to ask any questions or request final adjustments.
8. Project Completion and Handover
With the final inspection complete, the project is officially finished, and the garage is ready for use.
• Handover: We’ll provide you with all necessary documentation, including warranties, maintenance tips, and contact information for any future questions or service needs.
• Post-Construction Support: Our relationship doesn’t end with the project. Arizona Garage Builders is always here to provide support and answer any questions you might have about your new garage.
Final Thoughts
Building a custom garage is a significant investment, but with careful planning and the right team, it’s a project that can greatly enhance your home’s functionality and value. At Arizona Garage Builders, we’re committed to making the process as smooth and stress-free as possible, ensuring that your new garage is everything you envisioned and more.
If you’re ready to start building your custom garage, contact us today. We’re here to help you every step of the way, from initial design to final construction, ensuring that your project is completed to the highest standards.


Get A Quote For Your New Garage
We prepare your estimate for your new construction project with absolutely no obligation or cost. We prepare all of the calculations and 3d renderings for your project so you know what Arizona Garage Builders can do for you. We will prepare your proposal online so you can see it from any device..



