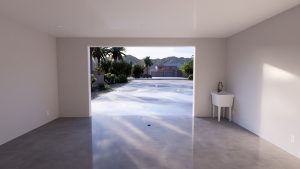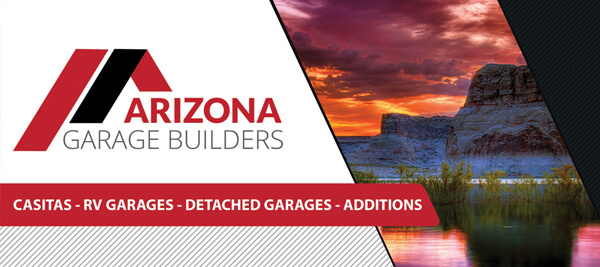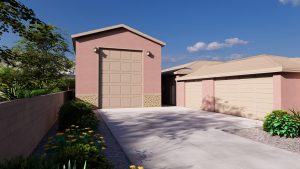
When designing a garage, one of the most critical structural elements that often goes unnoticed by homeowners is the load-bearing wall. These walls are essential for ensuring the stability and integrity of the garage, especially if you’re planning to add loft spaces or even a second floor. At Arizona Garage Builders, we emphasize the importance of understanding the role load-bearing walls play in your garage’s overall construction and how they affect everything from layout to future expansion.
What Are Load-Bearing Walls?
Load-bearing walls are walls that support the weight of the structure above them, transferring the load to the foundation of the building. They are essential in maintaining the structural integrity of any building, including garages. In garage construction, these walls often support the roof, upper floors (if applicable), and any additional weight from features such as storage areas or lofts.
Without proper planning for load-bearing walls, you could risk structural failure, making it vital to consider these walls during the design process.
How Load-Bearing Walls Affect Your Garage Layout
One of the most significant factors when planning your garage layout is the placement of load-bearing walls. Here’s how they influence the design:
1. Determining Where Support Is Needed: The location of these walls will dictate the flow of space in your garage. If you want an open floor plan or specific areas dedicated to storage, workspace, or parking, the load-bearing walls will play a crucial role in how that space can be laid out.
2. Considerations for Adding a Loft or Extra Floor: If you’re looking to build a custom garage with a loft or second story, load-bearing walls become even more important. They’ll need to be strategically placed to ensure the upper level is adequately supported.
3. Impact on Door and Window Placement: While many homeowners may want large windows or multiple garage doors, these design choices can be limited by the need for load-bearing walls. Removing or weakening a load-bearing wall for aesthetic reasons can compromise the structural integrity of the garage.
The Role of Professional Garage Builders
At Arizona Garage Builders, we always finalize the design before starting any work on the project. This step is essential, especially when it comes to determining where load-bearing walls will be located. Here’s how we ensure your garage is built to last:
• Structural Engineering: Our team works closely with structural engineers to ensure that load-bearing walls are placed exactly where they need to be. This guarantees the safety of your garage and allows for future flexibility, such as adding a loft or additional storage.
• Customized Designs: Depending on the type of garage you want—whether it’s a simple two-car garage or a larger custom garage with an RV bay—our design process will take load-bearing walls into account to make sure that every feature you desire can be safely incorporated.
• Building for the Future: Load-bearing walls also allow for future expansions. If you plan to build a standard garage now but may want to add a second story later, we can design the structure to accommodate these additions.
Avoiding Common Mistakes with Load-Bearing Walls
One common mistake many homeowners make is assuming that all interior walls in a garage are non-load-bearing, meaning they can be removed or altered without consequence. This isn’t always the case, and making changes to these walls without understanding their role in the overall structure can lead to significant issues, including:
• Compromised Structural Integrity: Removing or modifying a load-bearing wall without proper support could lead to structural failure, making the entire garage unsafe.
• Unintended Design Limitations: Without careful planning, you might find yourself limited in terms of layout or future expansion due to poorly placed load-bearing walls.
Final Thoughts
Understanding the function of load-bearing walls is crucial in any garage construction project. At Arizona Garage Builders, we ensure that your garage is structurally sound, built with your needs in mind, and designed to accommodate future modifications. Whether you’re building a basic garage or a custom structure with additional levels, our team of professionals will guide you through the design process, ensuring that load-bearing walls are incorporated strategically and safely.
By partnering with experienced garage builders, you can be confident that your garage will be strong, functional, and ready for whatever future plans you have in mind.


Get A Quote For Your New Garage
We prepare your estimate for your new construction project with absolutely no obligation or cost. We prepare all of the calculations and 3d renderings for your project so you know what Arizona Garage Builders can do for you. We will prepare your proposal online so you can see it from any device..



