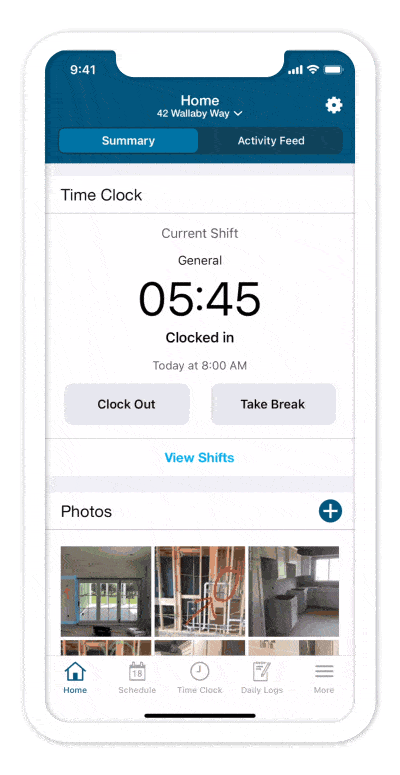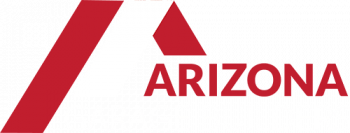Thank you for the opportunity to bid your project.
Arizona Garage Builders has an evident vision to be the best RV Garage & Casita designers, and builders. From conception to the final build results, we strive to be the number one builders in all of Arizona.
Providing the highest quality designs, builds, and finished product partnered with second-to-none customer service has developed that vision into reality. We strive to exceed client expectations with every Garage & Casita we build every time, without fail.
For The Amount Of $190,678
Luxe Development Group Inc DBA Arizona Garage Builders will perform the following:
We will build a 884 sq. ft. detached casita with 9' ceilings.
Permits and Fees:
- Luxe Development Group Inc. DBA Arizona Garage Builders shall complete permit applications and make submissions to the municipality for all building and mechanical permits required. Standard permit fees have been excluded and will be billed as a change order upon request per the municipality.
- Engineered plans have been included in your proposal and agreement.
Blue Stake
Site:
- Requirement by the state of Arizona to check for underground utilities before we dig.
Termite Pre-Treatment:
- Ground will be pre-treated prior to construction and is included in pricing with a 3 year warranty.
Grading and Excavation:
- Excavate for foundation per architectural plan drawings and all excavated soils to be stockpiled for use during back fill. Unsuitable soil conditions at, or above, plan bottom are unknowns and cannot be budgeted for prior to excavation. ie. Rock, soft clays, sinkholes, etc. these will incur additional costs of $225 per hour.
- It is unknown whether or not we will require fill dirt in order to bring your new build to meet county requirements. As such, Luxe Development Group Inc. DBA Arizona Garage Builders cannot include any fill related items into the original bid, as each build and area are unique. Any fill needed to bring your building to level will be charged as a change order at $225 per hour plus $24 per ton for fill dirt.
- Builder will back fill foundation with existing excavated soils. Excess soils shall be graded out on property if possible, if not possible to grade out, expenses for hauling off-site any excess soils will be charged to the client at $225 an hour plus dump fees.
- Luxe Development Group Inc DBA Arizona Garage Builders Inc. will not be held responsible for damage to or replacement of irrigation lines, sprinkler lines, water lines, gas lines, electric lines, pool lines, phone lines or cable TV lines not shown on blue stake prior to excavation.
- If we get into a HARD DIG situation, client will be responsible for extra costs associated with hard dig.
Trenching:
For trenching and/or pulling of electrical lines, plumbing lines, gas lines, water lines etc. there will be a charge of $30 per ft. This is based on having a clear run (no obstacles) such as concrete, brickwork, pavers, trees etc. this would incur additional fees at $225 per hour for labor and equipment.
- If Hand-trenching is required, this is billed at $75 per ft.
Concrete:
- Poured concrete per engineered plans to include #4 rebar, forms, footings and slab.
Framing:
- All lumber and framing materials sized and spaced per approved construction drawings. Materials, where applicable, to be kiln dried.
- Wall sheathing shall be oriented strand board installed per code using H clips where applicable. 2×6 Construction.
- Due to the fluctuating lumber costs, the lumber portion of your quote is valid for 7 days.
Roofing:
- Parapet to match existing home as close as possible per engineered plans
Exterior Finish:
- Knock down stucco finish to match home as close as possible. Sand or synthetic stucco finish and pop outs are an additional charge.
Electrical:
- 16 – 110v GFI outlets
- 22 – LED canister lights
- 1 – 220v GFI outlets
- 1 – 50 amp outlet (HVAC)
- 1 – 100 amp sub- panel
- 4 – Exterior Sconce lights ($60 allowance per unit)
- Pulling and trenching of electrical lines will be billed at $30 per foot.
Interior Painting:
- Color choice of client (Sherwin Williams Paint)
- Single interior color
Exterior Painting:
- Color choice of client (Sherwin Williams Paint)
- Single trim color and single body color
Plumbing:
- Install 1 – Refrigerator line
- Install 1 – Dishwasher line
- Install 1 – Washer line and drain
- Appliances NOT included
Windows:
- 4 – 4040 LS Energy Shield (or similar) Low E windows
- 1 – 2020 Fixed Energy Shield (or similar) Low E windows
- Window trim colors are black, almond, or white.
Mechanical:
- Install 1 – 2 ton Midea (or Similar) AC system with up to 6 registers to include manufacture warranty.
Insulation:
- Install – Open cell spray foam insulation on the Roof deck 5.5″ and interior walls 3.5″ Spray foam insulation is superior to batt insulation and helps with keeping you cooler in the summer and warmer in the winter.
Drywall:
- All drywall to be installed with screws in the field, perimeter nails, taped and finished to a level 3 finish (knockdown). Square corners are standard. Bullnose corners and pop-outs are an additional charge.
Baseboards:
- 29/64 in. x 3-1/4 in. PVC Composite White Colonial Base Molding, Durable white finish resists dents and scratches. Does not crack, split or warp
Exterior Doors:
- 1 – 36″ x 80″ (Fiberglass door fire rated to 20 min)
- 1 – 5′ x 6’8″ French door, $1200 allowance
Interior Doors:
- 2 – 36″x 80″ Six panel hollow core door
- 1 – 3’6″ x 6’8″ Pantry bi-fold door. Six panel hollow core door
- 1 – 36″x 80″ Pocket door (bedroom closet) Six panel hollow core door
Garage Doors:
- N/A
Bathroom:
- Install 1 – Standard toilet ($200 allowance, anything above the client pays)
- Install 1 – Base/Standard fiberglass tub/shower combo ($575 allowance, anything above client pays).
- Shower door not included.
- Install 1 – Rheems Performance 18 kW Self-Modulating 3.51 GPM Tankless Electric Water Heater ($450 Allowance)
- Install 1 – Bathroom vanity light fixture, $85 allowance
- Install 1 – Base vanity ($500 allowance, anything above the client pays)
Kitchen:
- $5,000 Allowance on cabinets and $2,000 allowance for counter-tops, anything above the client pays
- Cabinets Color Choices are White, Gray, Mocha
- Install 1 – Stainless steel double bowl kitchen sink with faucet, $250 allowance.
- Formica Counter-tops
- Appliances NOT included
Tile:
- Client credit of $5,500 and choice of tile. This is to include installation costs. (Anything above client pays the difference.)
- Installation allowance of $2,400 and a material allowance of $3,100.
Your Project Management
We Use Buildertrend
Buildertrend is online as a website and also as an app for Apple and Android devices. You can use it to keep track of all the activities during your project
Your Own User panel on your phone or desktop
Pay your progress payments within the app
Always see the progress of your project’s schedule

Make change orders right from the app, easy peasy.
See images and video throughout the process
Access the app 24/7 so you can be in the know
Excellent skills & Quality work
Our every client every time satisfaction guarantee gives our clients peace of mind throughout the entire garage design and build process. We are not happy if you are not satisfied with every step towards your new garage.
For further inquiries call US
(+623) 254-5599
Reach out to our team today for a no-obligation 3D rendering and consultation.
Our testimonials
What people says about us !!
When you hire Arizona Garage Builders you’re going to get people that will work hard to make sure that you 100% happy with your new construction project.

