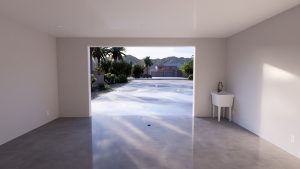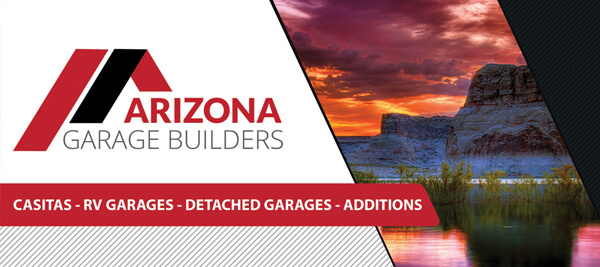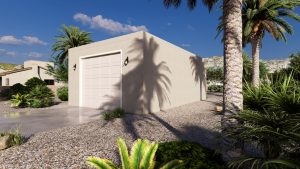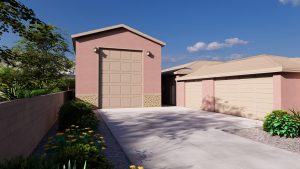
Building a garage on a sloped lot can present unique challenges, but with careful planning and the right approach, it’s entirely possible to create a functional and attractive garage on uneven terrain. At Arizona Garage Builders, we’ve tackled numerous projects on sloped lots, and we’re here to share some insights on how to make it work. Whether you’re dealing with a slight incline or a steep slope, here’s what you need to know.
1. Assessing the Slope
The first step in building a garage on a sloped lot is to assess the degree of the slope. The steepness of your lot will determine the design and construction methods used.
• Mild Slopes: If your lot has a mild slope, the challenges are typically minimal. You might be able to level the area by grading or adding fill dirt. In some cases, a slight slope can be an advantage, as it allows for natural drainage.
• Moderate to Steep Slopes: For more significant slopes, you’ll need to consider more involved design solutions, such as retaining walls or split-level garages. These features can help manage the elevation change while providing stability and usability.
2. Designing for the Slope
Once you’ve assessed the slope, the next step is to design a garage that works with the natural landscape. Here are some common design approaches:
• Retaining Walls: Building a retaining wall is one of the most common solutions for creating a flat surface on a sloped lot. Retaining walls hold back soil, creating a level area for the garage. These walls need to be well-engineered to handle the pressure from the soil, particularly on steeper slopes.
• Split-Level Garage: If the slope is too steep for a single-level garage, a split-level design may be the best option. In a split-level garage, one part of the structure is higher than the other, with a few steps or a ramp connecting the two levels. This design can accommodate vehicles on both levels or use one level for storage or a workshop.
• Driveway Considerations: On a sloped lot, the driveway design is critical. The driveway should have a gentle enough slope to be easily navigable, even in wet or icy conditions. In some cases, a curved or switchback driveway might be necessary to reduce the incline.
3. Foundation Options
The foundation is one of the most critical aspects of building a garage on a sloped lot. The type of foundation you choose will depend on the slope’s severity and the soil conditions.
• Stepped Foundation: A stepped foundation follows the contour of the slope, creating a series of steps that the garage can be built on. This type of foundation is ideal for moderate slopes, as it minimizes the need for excessive grading or retaining walls.
• Pier Foundation: A pier foundation is an excellent option for steep slopes. Piers are concrete or steel columns driven deep into the ground to provide a stable base for the garage. The garage floor is then built on top of these piers, which can be at different heights to accommodate the slope.
• Slab-on-Grade with Retaining Wall: For mild to moderate slopes, a slab-on-grade foundation combined with a retaining wall can create a level surface for the garage. The retaining wall holds back the slope, while the slab provides a solid base for the structure.
4. Drainage Considerations
Proper drainage is crucial when building on a slope to prevent water from pooling around the garage or causing erosion.
• Grading: The area around the garage should be graded to direct water away from the foundation. This might involve creating swales, French drains, or other drainage systems to manage runoff effectively.
• Waterproofing: Waterproofing the foundation and walls is essential to prevent water infiltration, especially if the garage is built into the slope or includes a retaining wall.
5. Permitting and Regulations
Building on a sloped lot may require additional permits and inspections. Local building codes often have specific requirements for retaining walls, foundations, and drainage systems on sloped lots. It’s essential to work with experienced professionals who understand these regulations and can ensure your project complies with all local laws.
6. Hiring Experienced Garage Builders
Constructing a garage on a sloped lot requires specialized knowledge and experience. At Arizona Garage Builders, we’ve successfully completed many projects on challenging terrain. Our team can help you navigate the complexities of building on a slope, from design to permitting to construction.
• Custom Design Solutions: We’ll work with you to design a garage that fits your lot and meets your needs, whether you need a simple single-car garage or a large detached garage with living space.
• Quality Construction: Our team uses high-quality materials and proven construction techniques to ensure your garage is built to last, even on challenging terrain.
• Local Expertise: We understand Arizona’s unique climate and soil conditions, and we’ll ensure your garage is designed to withstand the elements and the test of time.
Conclusion
Building a garage on a sloped lot in Arizona is not only possible but can result in a unique and functional space that adds significant value to your property. By carefully assessing the slope, designing a structure that works with the landscape, and using the right construction techniques, you can create a garage that meets your needs and enhances your home’s overall appeal.
If you’re considering building a garage on a sloped lot, contact Arizona Garage Builders today. We’re here to help you every step of the way, from planning and design to final construction. Let’s turn your vision into reality, no matter the challenges your lot presents.


Get A Quote For Your New Garage
We prepare your estimate for your new construction project with absolutely no obligation or cost. We prepare all of the calculations and 3d renderings for your project so you know what Arizona Garage Builders can do for you. We will prepare your proposal online so you can see it from any device..



