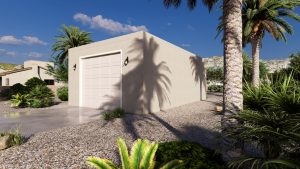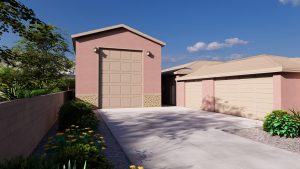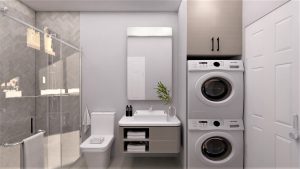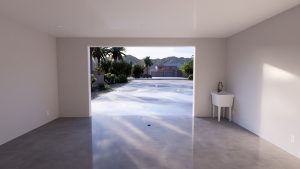
Building a Detached Garage with Living Quarters: The Ultimate Guest House
- By Jeff Felt
- August 5, 2024

At Arizona Garage Builders, we understand that maximizing the functionality of your property is essential. One of the most versatile and valuable additions you can make is a detached garage with living quarters. This combination not only provides secure storage for vehicles but also creates a comfortable, self-contained living space. Whether you’re looking to accommodate guests, provide a private space for family members, or generate rental income, a detached garage with living quarters is a fantastic solution. Here’s what you need to know about building this ultimate guest house.
1. Initial Planning and Design
Purpose and Use:
• Guest House: Ideal for accommodating visiting family and friends with comfort and privacy.
• Rental Income: A great way to generate additional income by renting out the living space.
• Home Office or Studio: Perfect for creating a dedicated workspace separate from the main house.
Design Considerations:
• Space Allocation: Decide on the size of the garage and the living quarters. Ensure there’s enough room for both vehicle storage and comfortable living space.
• Layout: Plan the layout to optimize functionality. Common designs include a garage on the ground floor with living quarters above, or side-by-side structures.
• Aesthetic Integration: Ensure the design complements the architectural style of your main house and the surrounding landscape.
2. Permits and Regulations
Local Zoning Laws:
• Zoning Requirements: Check local zoning laws to ensure the construction of a detached garage with living quarters is permitted on your property.
• Setbacks and Height Restrictions: Adhere to regulations regarding property line setbacks and building height limits.
Building Permits:
• Obtain Necessary Permits: Secure all required building permits, including those for plumbing, electrical, and construction work. This ensures compliance with local building codes and standards.
3. Foundation and Structure
Foundation:
• Concrete Slab: A durable and cost-effective choice for the garage foundation, providing a stable base for the entire structure.
• Raised Foundation: Consider a raised foundation for the living quarters to prevent moisture issues and improve insulation.
Construction Materials:
• Frame Materials: Use high-quality materials such as steel frames or reinforced wood for durability and strength.
• Insulation: Properly insulate the living quarters to ensure comfort and energy efficiency year-round.
4. Living Quarters Features
Interior Layout:
• Bedrooms and Bathrooms: Design the living quarters with one or more bedrooms and bathrooms, depending on your needs.
• Kitchen and Dining: Include a functional kitchen and dining area for convenience.
• Living Space: Create a comfortable living area with ample natural light and ventilation.
Utilities and Comfort:
• Plumbing and Electrical: Ensure proper installation of plumbing and electrical systems. Consider energy-efficient fixtures and appliances.
• Heating and Cooling: Install HVAC systems to provide heating and cooling for year-round comfort.
• Ventilation: Ensure good ventilation to maintain air quality and prevent moisture buildup.
5. Garage Features
Vehicle Storage:
• Size and Capacity: Design the garage to accommodate the number of vehicles you need to store. Consider additional space for bicycles, tools, and equipment.
• Access and Security: Install sturdy garage doors and security features to protect your vehicles and belongings.
Additional Storage:
• Overhead Storage: Utilize overhead space for storing seasonal items and lesser-used belongings.
• Shelving and Cabinets: Incorporate shelving and cabinets to keep the garage organized and maximize storage capacity.
6. Exterior Considerations
Aesthetic Appeal:
• Matching Materials: Use exterior materials that match or complement your main house for a cohesive look.
• Landscaping: Enhance the surrounding area with landscaping to integrate the structure seamlessly into your property.
Outdoor Living Space:
• Patio or Deck: Add a patio or deck to create an outdoor living area for relaxation and entertainment.
• Driveway and Pathways: Ensure there are well-designed driveways and pathways leading to the garage and living quarters.
7. Sustainable and Smart Features
Energy Efficiency:
• Solar Panels: Consider installing solar panels to reduce energy costs and increase sustainability.
• Energy-Efficient Windows and Doors: Use energy-efficient windows and doors to improve insulation and reduce utility bills.
Smart Home Integration:
• Automation Systems: Integrate smart home technology for lighting, security, and climate control.
• Smart Appliances: Use smart appliances in the kitchen and living areas for added convenience.
Final Thoughts
Building a detached garage with living quarters is a smart investment that adds significant value and functionality to your property. Whether you use it as a guest house, rental unit, or additional living space for family, this versatile structure offers endless possibilities.
At Arizona Garage Builders, we specialize in designing and constructing custom garages that meet your unique needs. Our team of experienced professionals will guide you through every step of the process, from initial planning and permits to construction and finishing touches.
Contact us today to discuss your project and let us help you create the ultimate detached garage with living quarters. Together, we can build a space that enhances your lifestyle and increases the value of your home.
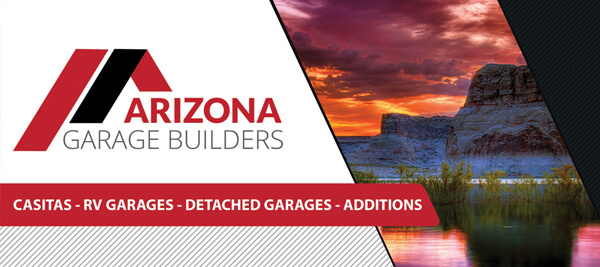

Get A Quote For Your New Garage
We prepare your estimate for your new construction project with absolutely no obligation or cost. We prepare all of the calculations and 3d renderings for your project so you know what Arizona Garage Builders can do for you. We will prepare your proposal online so you can see it from any device..
