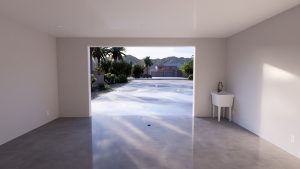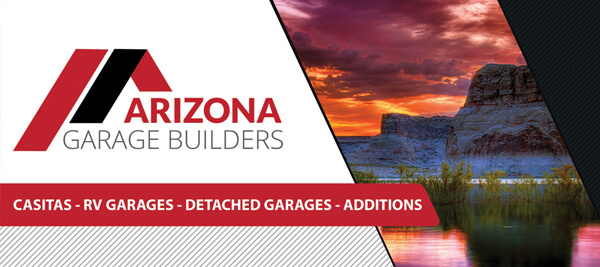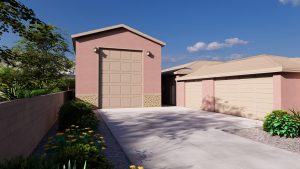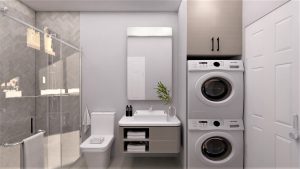
At Arizona Garage Builders, we often get inquiries about adding a bathroom to a garage. Whether you’re transforming your garage into a workshop, home office, or simply looking to add convenience, installing a bathroom can significantly enhance the functionality and value of your space. Here’s what you need to know about adding a bathroom to your garage.
1. Planning and Permits
Initial Planning:
• Assess Your Needs: Determine the primary purpose of the bathroom. Is it for convenience, to accommodate a workshop, or for a home office?
• Location: Decide where in the garage the bathroom will be situated. Consider proximity to existing plumbing and the layout of the garage.
Permits and Regulations:
• Local Building Codes: Check local building codes and regulations to ensure your bathroom addition complies with all requirements.
• Permits: Obtain necessary permits from your local building department before beginning any work. This may include plumbing, electrical, and building permits.
2. Design and Layout
Space Considerations:
• Size: Ensure the bathroom is appropriately sized for your needs. A typical small bathroom can be around 25-30 square feet, but larger spaces may be necessary for more amenities.
• Layout: Plan the layout to optimize space and functionality. Consider the placement of fixtures like the toilet, sink, and shower.
Accessibility:
• Entry Points: Make sure the bathroom is easily accessible from the main garage area.
• Ventilation: Proper ventilation is crucial to prevent moisture buildup. Install an exhaust fan to maintain good air quality.
3. Plumbing and Electrical Work
Plumbing:
• Water Supply and Drainage: Extend water supply lines and drainage pipes to the new bathroom location. This might involve trenching and running pipes through walls or under the floor.
• Septic System: If your property uses a septic system, ensure it can handle the additional load. You may need to upgrade the system or add a new tank.
Electrical:
• Lighting and Outlets: Install adequate lighting and electrical outlets. Ensure all electrical work complies with local codes.
• Heated Floors: Consider installing heated floors for added comfort, especially if the garage is used year-round.
4. Insulation and Flooring
Insulation:
• Wall and Ceiling Insulation: Properly insulate the bathroom to maintain a comfortable temperature and reduce energy costs.
• Soundproofing: Consider soundproofing materials to reduce noise between the garage and bathroom.
Flooring:
• Durable Materials: Choose durable, water-resistant flooring materials like tile, vinyl, or sealed concrete.
• Drainage: Ensure the flooring is slightly sloped toward the shower or floor drain to prevent water pooling.
5. Choosing Fixtures and Finishes
Toilet and Sink:
• Compact Options: For smaller bathrooms, consider compact or wall-mounted toilets and sinks to save space.
• Water-Efficient Fixtures: Install water-efficient fixtures to conserve water and reduce utility bills.
Shower or Bathtub:
• Shower Stalls: A shower stall is a space-saving option that provides convenience.
• Bathtubs: If space allows, a bathtub can add a touch of luxury and versatility.
Storage Solutions:
• Cabinets and Shelves: Include storage options like cabinets, shelves, or vanity units to keep the bathroom organized.
• Medicine Cabinet: A medicine cabinet with a mirror can provide additional storage and functionality.
6. Finishing Touches and Amenities
Lighting:
• Natural Light: If possible, incorporate natural light through windows or skylights.
• Task Lighting: Ensure adequate task lighting around the mirror and sink area.
Heating and Cooling:
• HVAC: Extend your home’s HVAC system to the garage bathroom, or consider installing a separate unit to ensure comfort year-round.
Decor and Personal Touches:
• Paint and Tile: Choose moisture-resistant paint and tiles to add style and protect surfaces.
• Accessories: Add finishing touches like towel racks, mirrors, and decor to create a welcoming space.
7. Hiring Professionals
Experienced Contractors:
• Plumbing and Electrical: Hire licensed professionals for plumbing and electrical work to ensure safety and code compliance.
• General Contractor: Consider hiring a general contractor with experience in garage conversions to oversee the project.
Arizona Garage Builders:
• Expertise: At Arizona Garage Builders, we specialize in customizing garages to meet our clients’ unique needs. Our team can help you design and build a bathroom that integrates seamlessly with your garage.
Final Thoughts
Adding a bathroom to your garage is a fantastic way to enhance its functionality and value. While it requires careful planning, adherence to building codes, and professional expertise, the benefits are well worth the effort. Whether you need a convenient restroom for your workshop, a private bathroom for a home office, or simply want to increase the utility of your garage, Arizona Garage Builders is here to help.
Contact us today to discuss your garage bathroom project and let our experienced team guide you through every step of the process. Together, we can create a space that meets your needs and exceeds your expectations.


Get A Quote For Your New Garage
We prepare your estimate for your new construction project with absolutely no obligation or cost. We prepare all of the calculations and 3d renderings for your project so you know what Arizona Garage Builders can do for you. We will prepare your proposal online so you can see it from any device..



